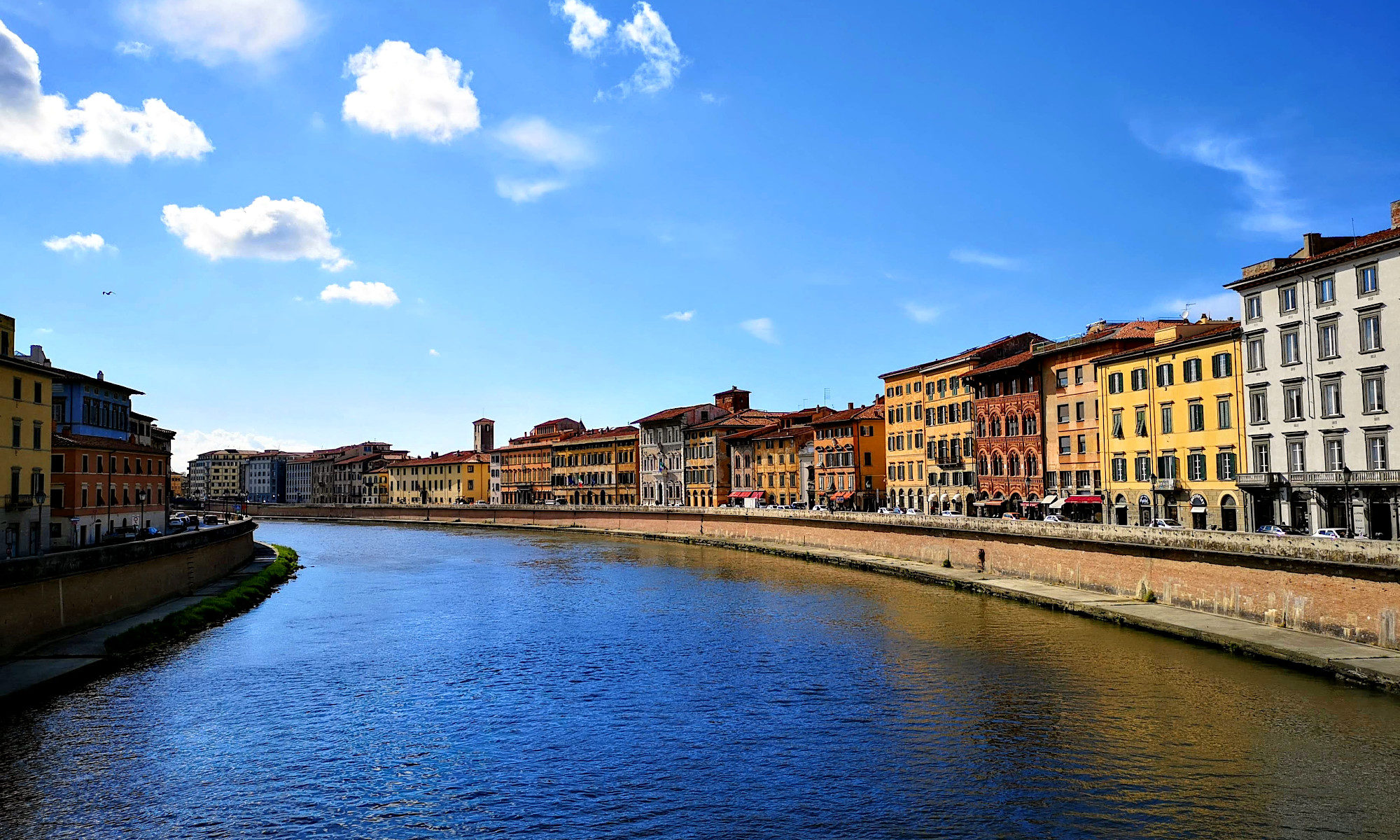
Kyle Chayka writes in the New Yorker about the life and death of the Nakagin Capsule Tower, an iconic building designed by Kisho Kurokawa and completed, in 1972, as part of the Japanese architectural movement Metabolism. It looks like something from a dystopian science-fiction movie — tiny little cubes with just enough space for a bed, desk, and a tiny porthole window — but Chayka argues it was a symbol of an imagined future in which cities would grow and change over time, and in which artists and others would have multiple places to live, including their own pied a terre in the city.
Like many other utopian dreams, the Capsule Tower fell victim to reality: the capsules proved to be leaky and difficult to repair and/or replace, and the tower soon fell into disrepair and is being dismantled. Some hope to save a few of the capsules as a testament to the original architects’ vision.
The Nakagin capsules suggest a kind of utopian urban life style. Their paucity of space and equipment meant that activities typically done at home, like eating and socializing, would instead be conducted out on the street. The Nakagin capsules were not full-time residences but pieds-à-terre for suburban businessmen or miniature studios for artists and designers. The individual capsules were pre-assembled, then transported to the site and plugged in to the towers’ central cores. Each unit—two and a half metres by four metres by two and a half metres, dimensions that, Kurokawa noted, are the same as those of a traditional teahouse—contained a corner bathroom fit for an airplane, a fold-down desk, integrated lamps, and a bed stretching from wall to wall. Televisions, stereos, and tape decks could also be included at the buyer’s discretion.
The New Yorker
